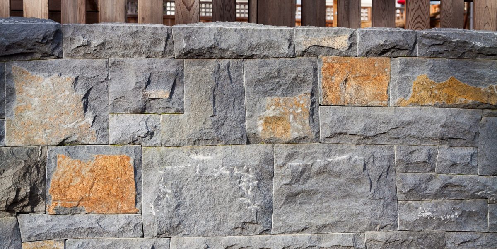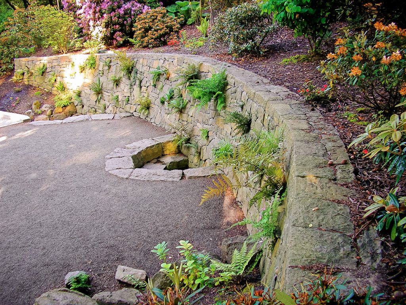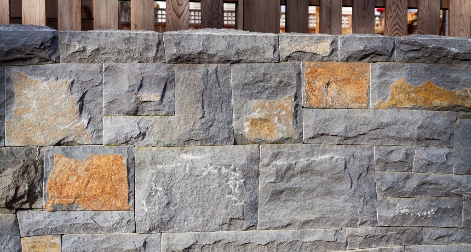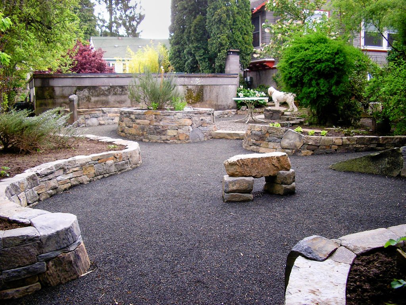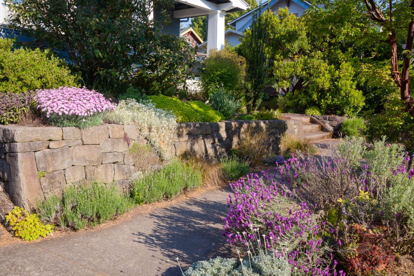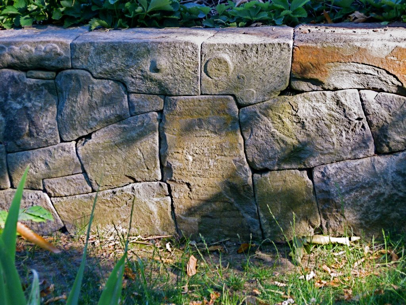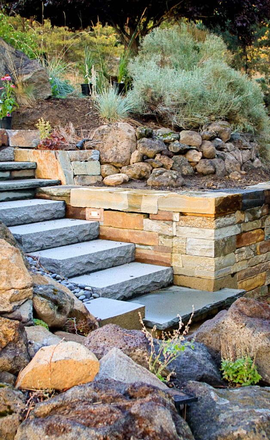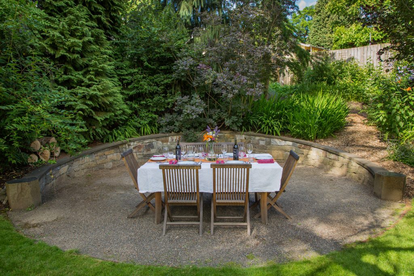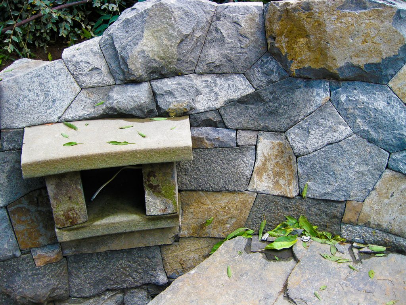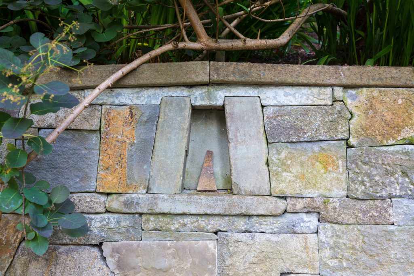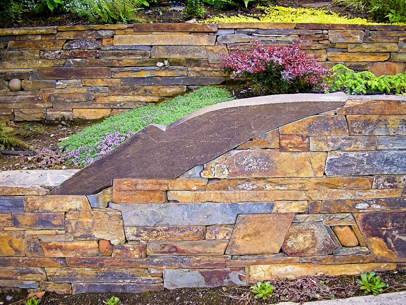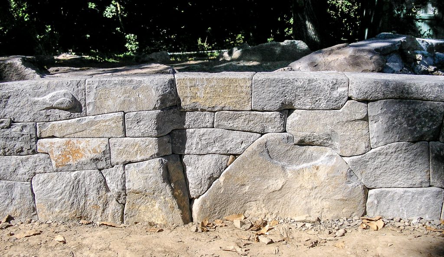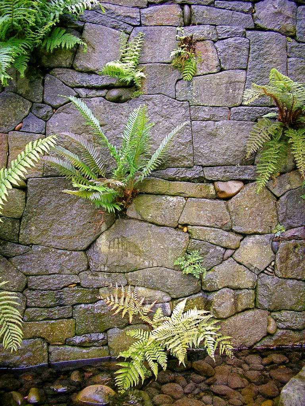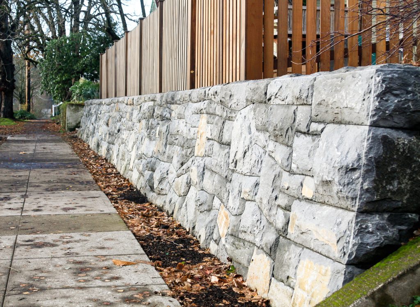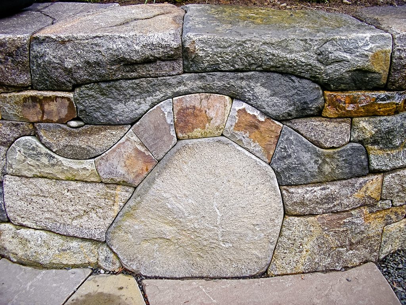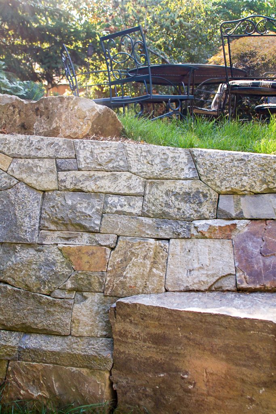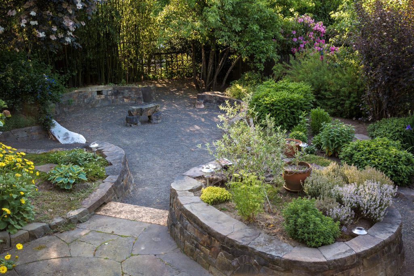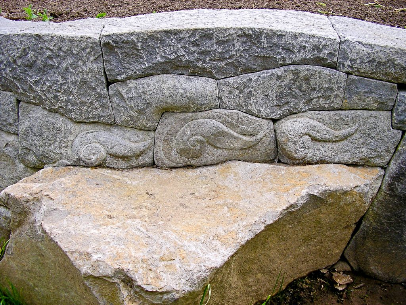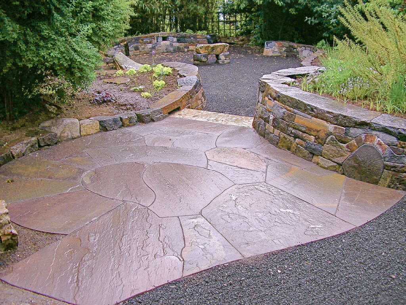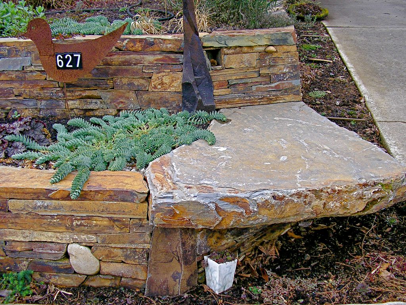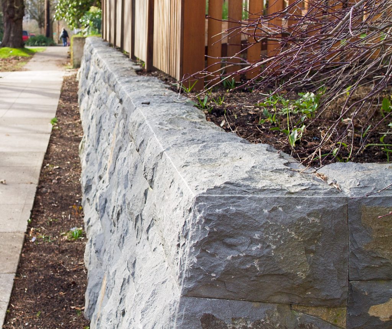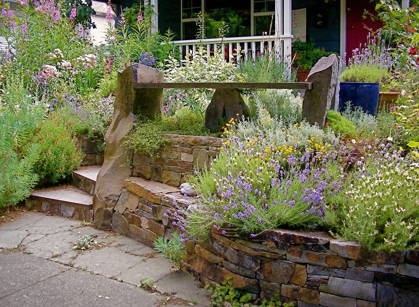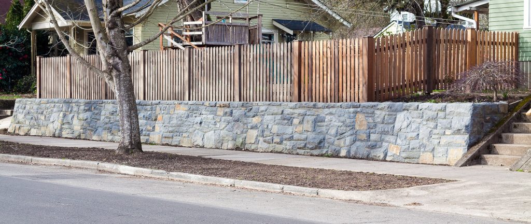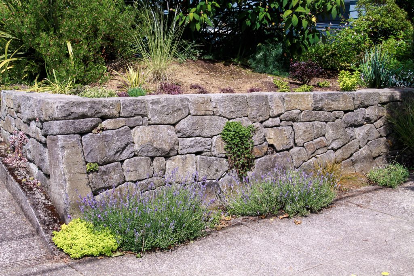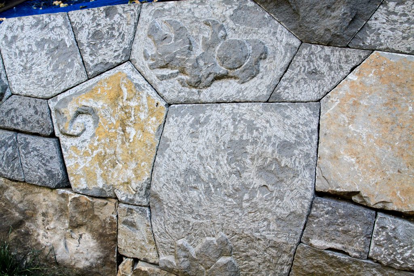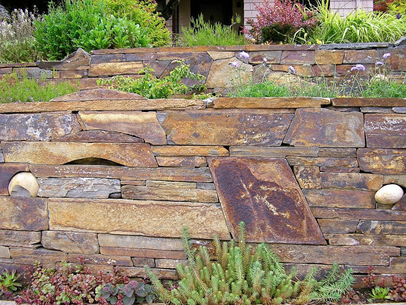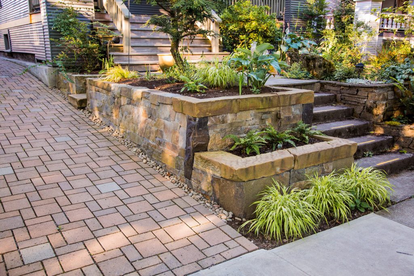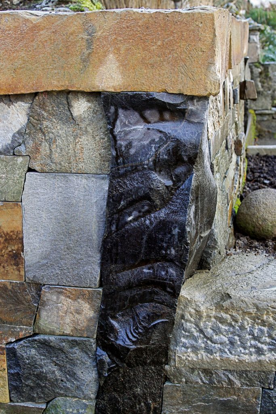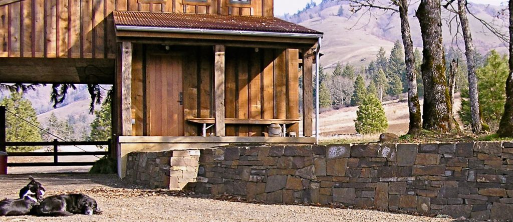Whether it’s Inca-style polygonal masonry with tight joinery, stately big-block ashlar Old World, British fieldstone boundary walls, or a Northwest look we both create together, our walls not only hold things up, they stand the test of time.
Click on any image to start a slideshow:
- The Rhododendron Gardens
- Sellwood wall detail kshdkjhkjsd kjh kjsdhf kjsdh f
- The back patio at DeGarmo
- 33rd Ave retaining wall
- This wall on Mt. Tabor is among our favorites- tight, well-carved, yet with a very informal organic flow.
- Masterson entry stairs and retaining wall
- James wall and dining patio
- Sherlag wall and custom niche
- James wall detail with custom niche
- Portion of intricate garden retaining wall. Centerpiece of shaped basalt column we called “The Dolphin”. Mt Tabor area.
- Jeness wall
- Rhododendron Gardens fern wall and pool detail
- Sellwood wall detail
- DeGarmo raised bed wall
- Tight retaining wall featuring a medley of complimentary stone, dining area up top, portion of massive slab bench (angled wall as backrest) lower right. Alberta neighborhood
- DeGarmo patio with bench, walls, and stairs
- Jeness wall, bench and flourishes
- DeGarmo patio with bench, walls, and stairs
- The Bench That Couldn’t Last- When we finished countersinking this slab, an elderly gentleman from across the street prophesied very forcefully that it would shortly tip over because we hadn’t used concrete…15 years later the client still sits with her friends. North slope Mt. Tabor
- Sellwood wall detail
- Whitten wall, bench and stairs
- This magnificent 385-square-foot wall incorporates 36 tons of Corbett basalt in the face
- 33rd Ave retaining wall
- Sherlag wall with custom flourishes
- Quince wall
- Terraced retaining wall with permeable paver driveway
- Medley of Pacific NW stone, very tight, soon to be ideal backdrop for riotous, overflowing ornamentals.
- Central Oregon ranch wall utilizing local stone.
